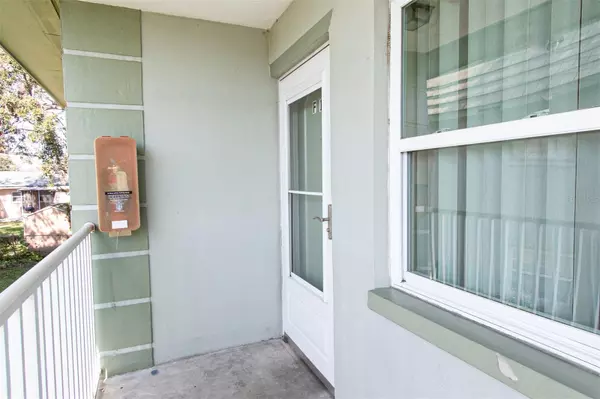UPDATED:
02/09/2025 11:17 PM
Key Details
Property Type Condo
Sub Type Condominium
Listing Status Active
Purchase Type For Sale
Square Footage 1,035 sqft
Price per Sqft $115
Subdivision Imperial Court Apt
MLS Listing ID TB8347764
Bedrooms 2
Full Baths 2
Condo Fees $820
HOA Y/N No
Originating Board Stellar MLS
Year Built 1968
Annual Tax Amount $1,274
Lot Size 0.700 Acres
Acres 0.7
Property Description
The spacious primary bedroom features a en-suite shower and walk-in closet while the second bedroom also boasts a walk-in closet. The guess bathroom includes a tub and shower and is conveniently located near the second bedroom. A linen closet can be found outside the guess bathroom.
Ideally located in Clearwater, you're just minutes from shopping, dining, beautiful beaches, public transportation, marinas, and golf courses.
Approximately 1 mile to Duke Energy Trail. Community amenities include a swimming pool and laundry facilities. One assigned parking space per unit and guest parking is available. Laundry facilities for this building is in the first floor.
Location
State FL
County Pinellas
Community Imperial Court Apt
Interior
Interior Features Living Room/Dining Room Combo, Open Floorplan, Thermostat, Window Treatments
Heating Heat Pump
Cooling Central Air
Flooring Tile
Furnishings Unfurnished
Fireplace false
Appliance Electric Water Heater, Microwave, Range, Refrigerator
Laundry Common Area
Exterior
Exterior Feature Balcony
Community Features Buyer Approval Required, Community Mailbox, Deed Restrictions, Pool
Utilities Available Electricity Connected, Public, Sewer Connected, Water Connected
View Trees/Woods
Roof Type Membrane
Garage false
Private Pool No
Building
Story 2
Entry Level One
Foundation Slab
Sewer Public Sewer
Water Public
Structure Type Block
New Construction false
Others
Pets Allowed Yes
HOA Fee Include Common Area Taxes,Pool,Escrow Reserves Fund,Insurance,Maintenance Structure,Maintenance Grounds,Maintenance,Sewer,Trash,Water
Senior Community No
Ownership Condominium
Monthly Total Fees $820
Acceptable Financing Cash
Membership Fee Required Required
Listing Terms Cash
Special Listing Condition None
Virtual Tour https://www.propertypanorama.com/instaview/stellar/TB8347764





